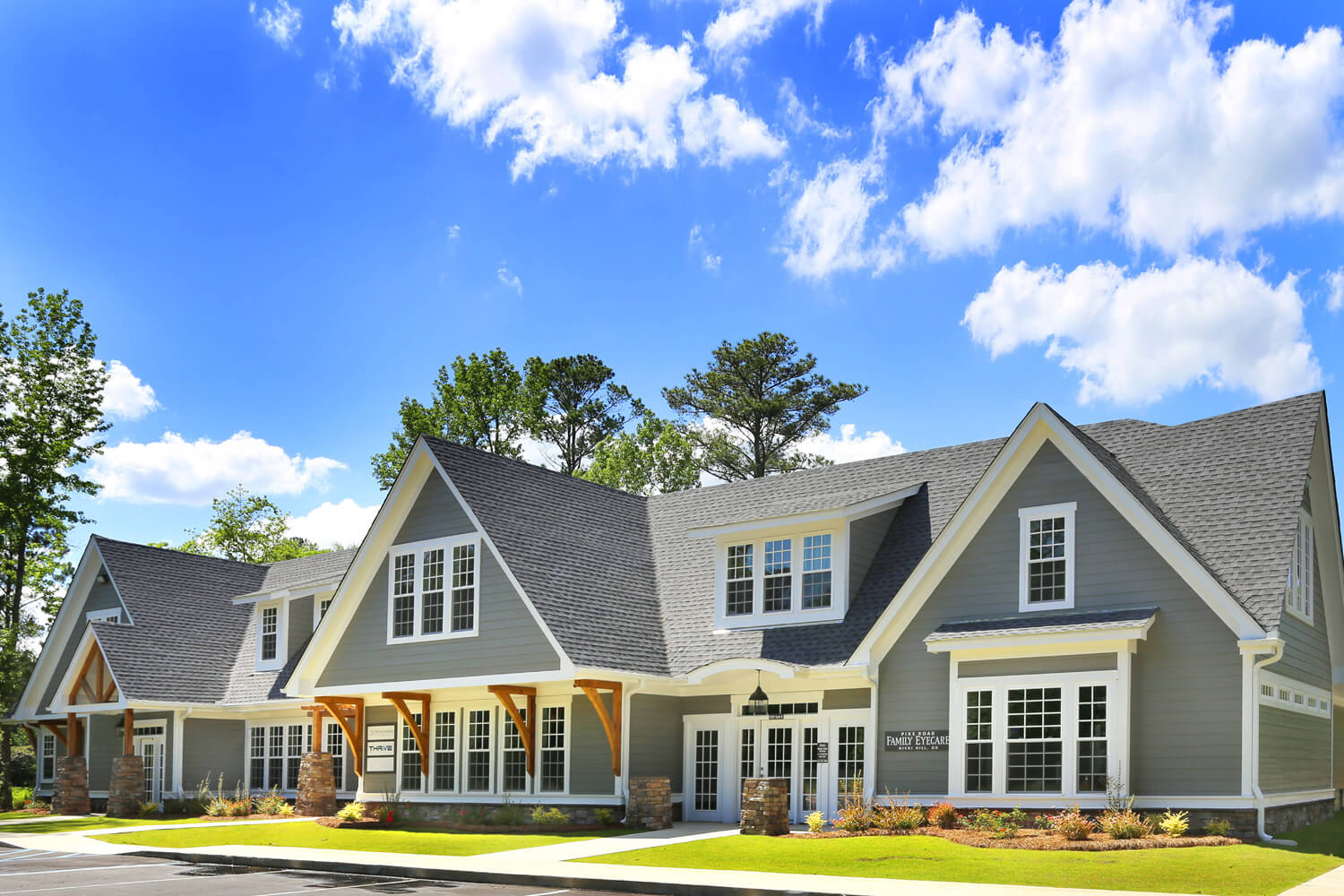Pike Road Place is a multi-tenant office building, located in Pike Road, AL. The facility houses the client’s optometry practice and offers additional office spaces for rent. The design includes a new wood framed structure and parking lot on an former residential lot.
In the beginning, the owner requested a design that felt residential and welcoming. Foshee Architecture achieved this style through the use of lap siding, stone veneer, and smaller windows. Also, the building has an overall residential form. Finally, we added interest by using a variety of gables, dormers, overhangs and brackets.
On the interior of Pike Road Family Eyecare, the floor plan contains a circular work flow. We centered the reception desk in the entry with a prominent signage wall behind. Next, we included granite countertops and beadboard paneling to create a reception counter. In addition, the waiting area is to one side with a u-shaped hallway leading to exam rooms. Finally, the retail area includes built-in display shelves and a connected in-house lab.
