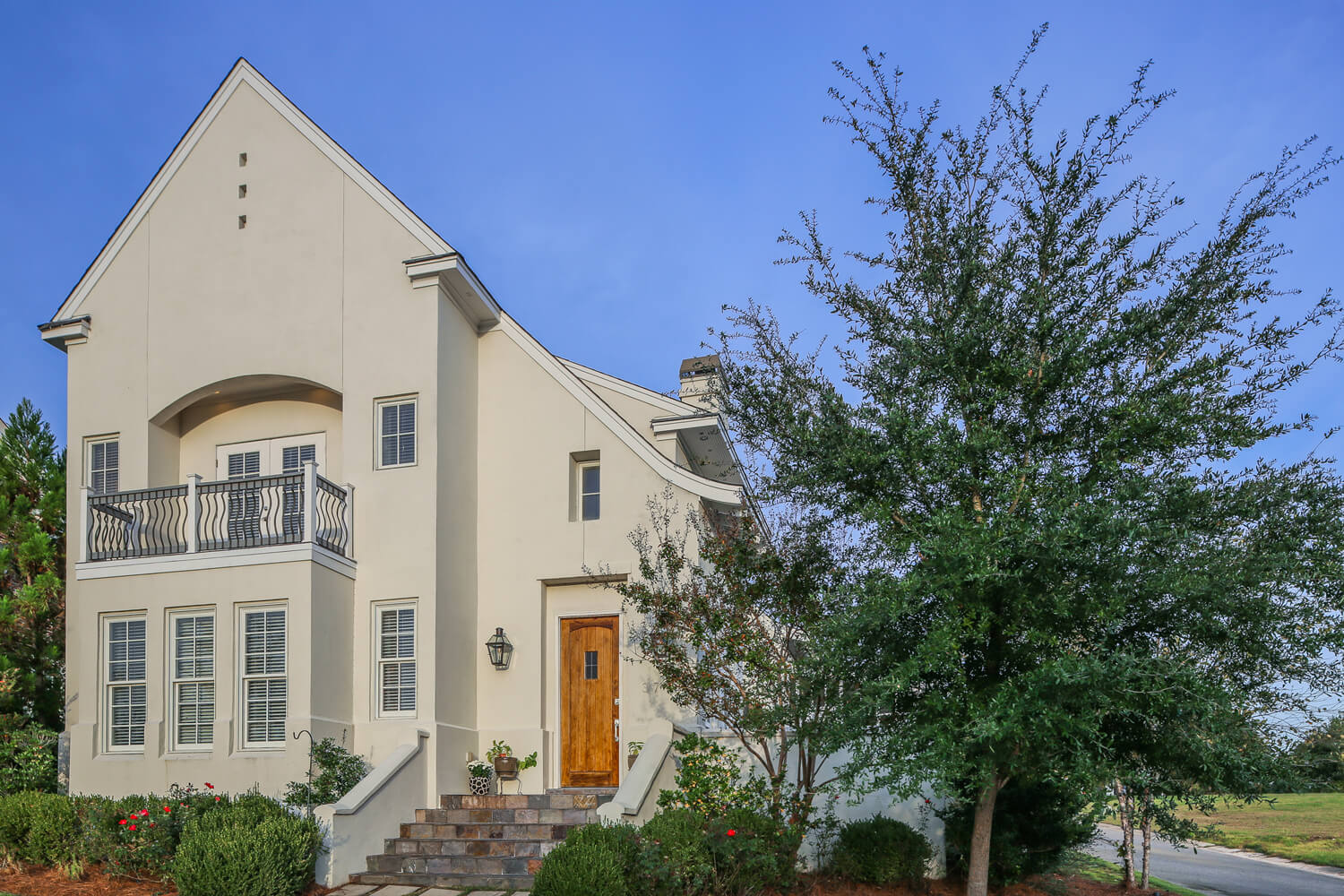
LOCKWOOD RESIDENCE SIZE
2,500 SF
FEATURES
Vaulted Ceilings, a Catwalk, and Stained Concrete Floors
Lockwood Residence is a 2,500 square foot home, located in Montgomery, AL. The home was one of the first in a new neighborhood, named after a renowned architect, Frank Lockwood. The home is contemporary in design, with modern and traditional influences.
Firstly, the exterior is clad with a traditional three-part stucco. Two gas lanterns flank the teak front door. A curved roof provides interest to the home. In addition, it allows for a large dormer to bring light into the main living area. Asphalt shingles, which resemble slate roof tiles, adorn the roof. Also, the side porch contains a spacious screened porch at one end. At the rear of the home, the design of the small storage room matches the remainder of the home.
When entering the home, guests immediately note the large vaulted ceilings. The top of the roof line is over thirty feet tall. The style of the interior of the home is modern, yet many of the details are very traditional. For example, the design contains stained concrete floors and a cable railing system along the catwalk. In addition, the fixtures and appliances are all modern inspired. However, the wood moldings and clad windows are very traditional. As a result, this combination leads to a very unique home.
Some of the other features of the home include a large, curved fireplace, and a secret room. A built-in bookcase swings open to reveal a hidden space under the stairs. This space is large enough for a chair to relax or even for a wine cellar.
Overall, this is a fun home that combines many of the owner’s favorite things into one design.