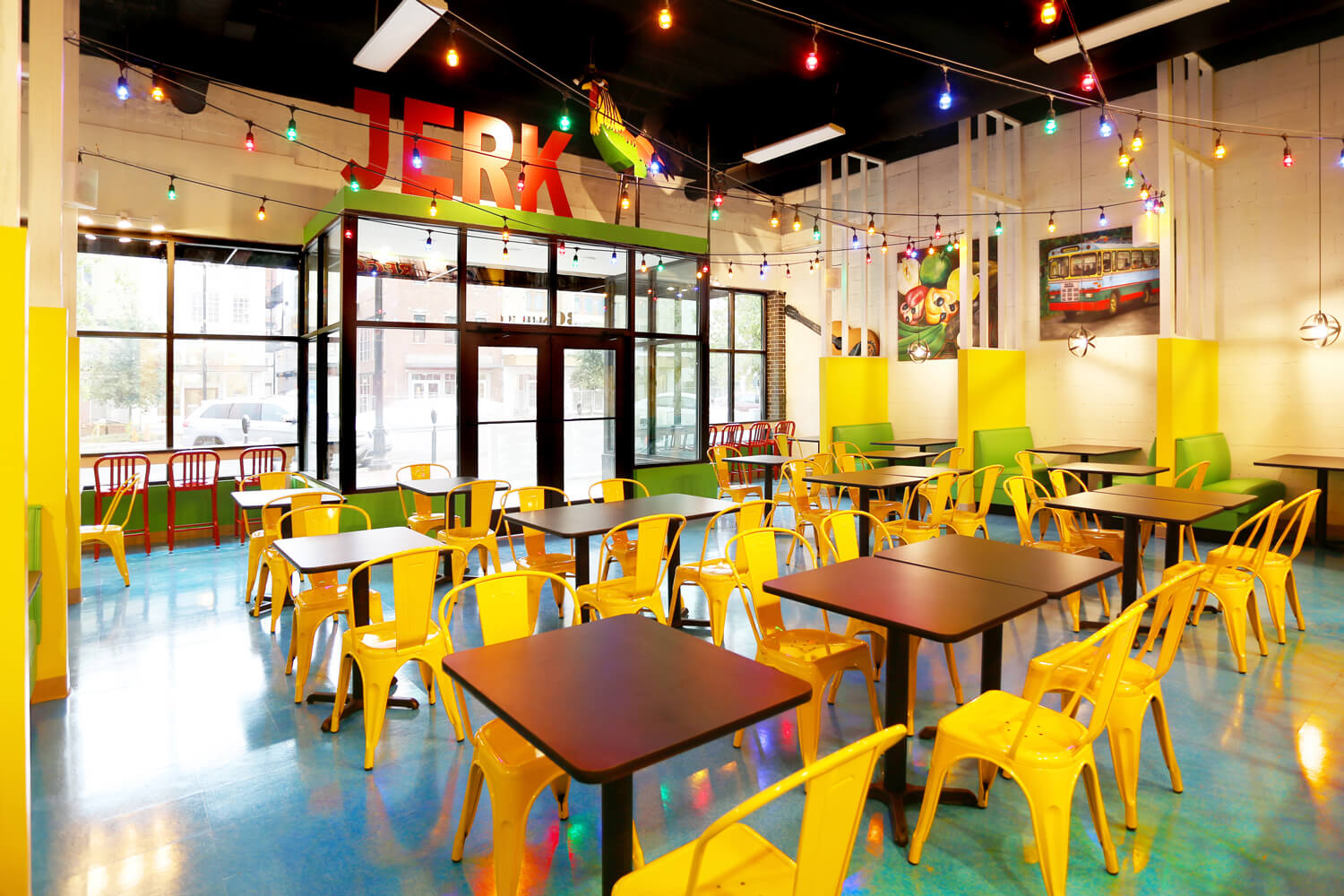Island Delight is a tenant fit-out project located on Historic Dexter Avenue. In the beginning, the 1970’s building contained a steel and concrete structure with concrete block walls. In additoin, it was home to an existing shell commercial space on the first floor. Above, the second floor houses several apartments. Architecture services included design of a commercial kitchen, equipment specifications, and interior design.
Foshee Architecture began the design on the interior of the building. The owners requested a bright, playful dining room with strong primary colors. They explained that this is indicative of their Jamaican heritage. Next, seating is a mix of booths, bar stools, and tables and chairs. Booth dividing walls add visual interest to the space. Also, a metal awning over the juice bar provides a focal point and a signage opportunity. In addition, the Owners used creative decor throughout the restaurant. This plays on some of the more iconic Jamaican dishes, such as jerk chicken, and fruits unique to the island. Furthermore, the specified furniture is a mix of styles to create a dynamic space.
To provide lighting, we designed pendant lights to hang above the booth tables. Also, multi-colored patio lights are strung low to help create an indoor-outdoor environment. This practice is common in many restaurants in Jamaica.
The exterior design includes a new awning and signage. In addition, a custom fence separates an outdoor dining area. Finally, a workers installed a new glass storefront along the facade.
