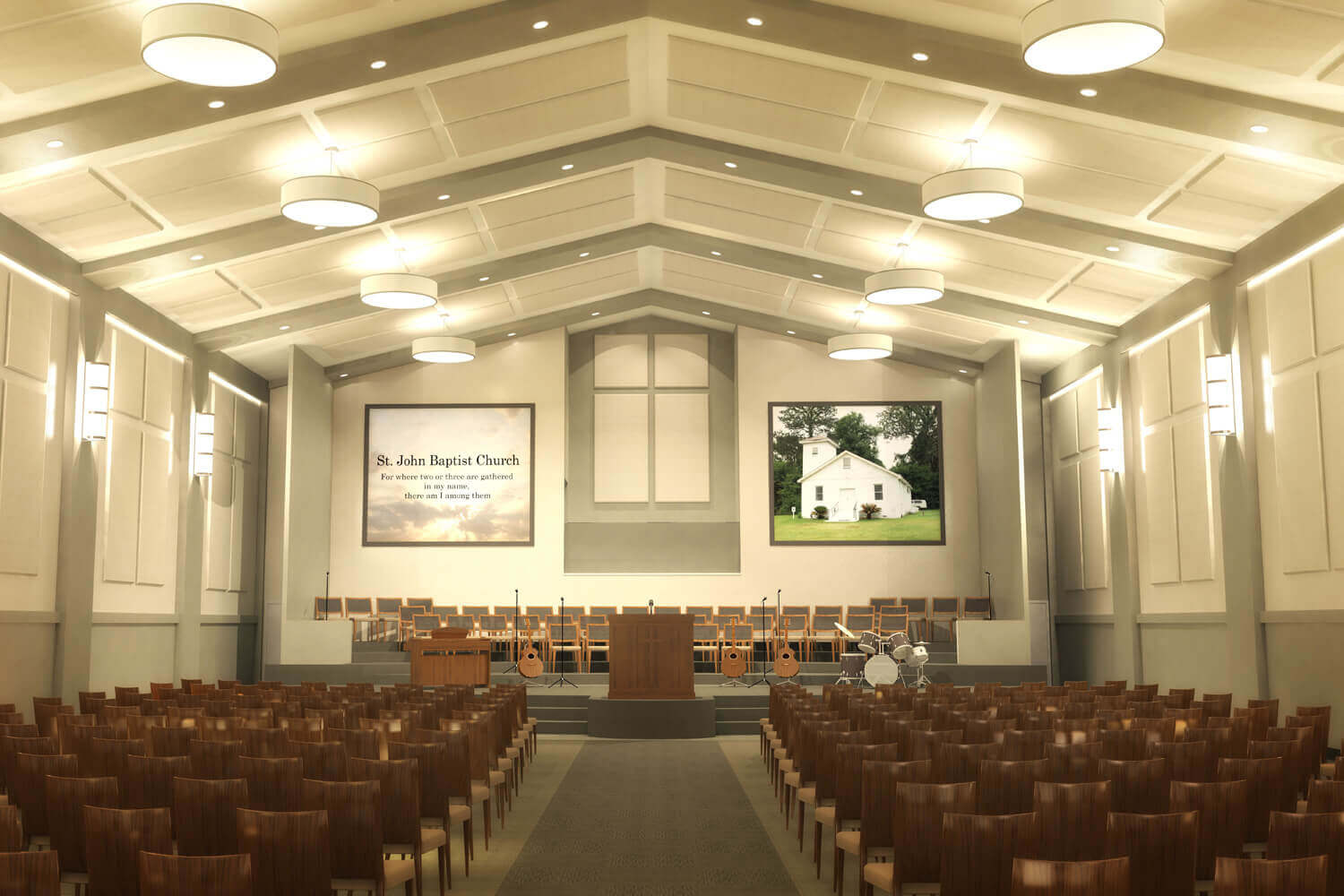
WORSHIP PROJECT SIZE
4,000 SF Entry Addition
FEATURES
A new covered dropoff area, Renovations to the front facade, and a focal tower at the entrance
The Beacon of Hope Church of God project was to design a new entry for the existing worship center. Beacon of Hope repurposed a former National Guard armory as their church facilities. Above all, the congregation expressed two main concerns. Firstly, the building was not recognizable as a worship center. Secondly, the Church lacked a prominent front entry.
To address the first concern, the design includes a new illuminated tower. This approach offered a cost conscious option to make the Worship Center recognizable.
To address the second concern, Foshee Architecture designed a covered drop off and breezeway to help define the entrance. In addition, the entrance door remains in the same location. Consequently, the interior did not need expensive reconfiguration.
In conclusion, the design repeats some of the architectural features existing on the building to address the congregation’s concerns.
WORSHIP CENTER SIZE
19,014 SF Interior Design
FEATURES
A Large Sanctuary, Fellowship Hall, and Decorative Lighting