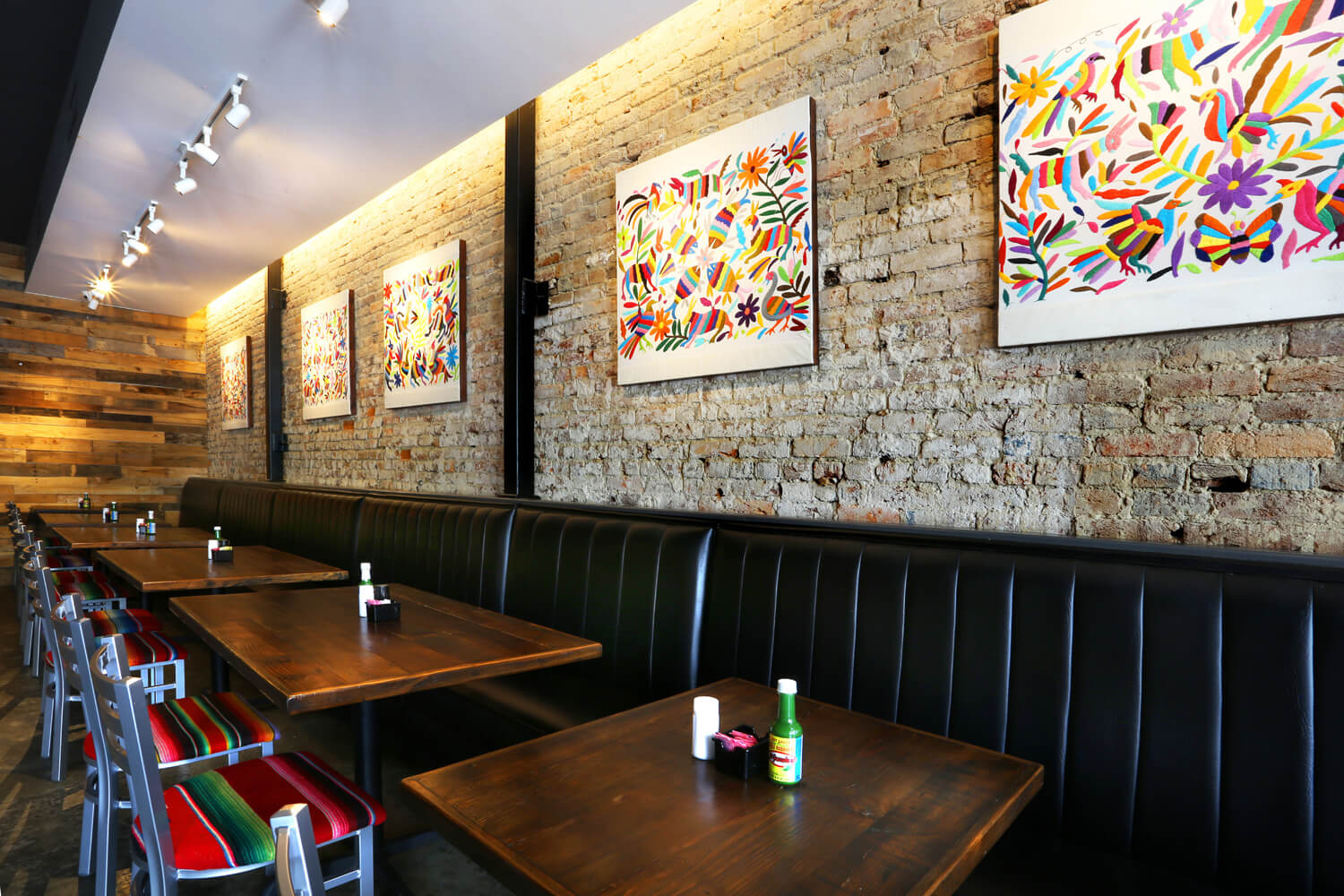72 Dexter Avenue is the home of Cuco’s Mexican Cafe. The building was originally constructed in the 1800’s. Foshee Archictecture designed the new restaurant to be an industrial, modern cafe. Also, it needed to fit into this vacant building. The work required heavy renovations to this historic structure.
First, the project included removing existing tile on the exterior. This revealed the original brick facade and second floor openings. Next, we designed a new storefront and metal balcony, based upon historic photos.
On the interior, workers installed new utilities and poured a new concrete slab. In addition, workers removed the plaster from the walls to expose the beautiful brick behind. Next, carpenters stabilized and repaired the existing wood structure. Finally, welders installed steel columns and bracing to stabilize the structure.
As a result, this work allowed for long booth seating for group events and flexible table and chair seating in the main section. Also, the restaurant includes a bar, a full kitchen, and a waiter station. LED track lighting illuminates hand embroidered Otomi fabric panels. Artist in the Owner’s home region of Mexico created this atrwork. Also, upholsterers covered tthe chairs in the dining area with Sarape fabric.
Moreover, recessed LED strip lights wash the new, exposed brickwork. In addition, fur-downs for HVAC ductwork create more intimate seating areas. Also, behind the bar, we installed white subway tile in a herringbone pattern. This creates a decorative, cleanable surface behind the bar. Finally, carpenters installed wood planks from old shipping pallets to create a feature wall at the back of the restaurant.
