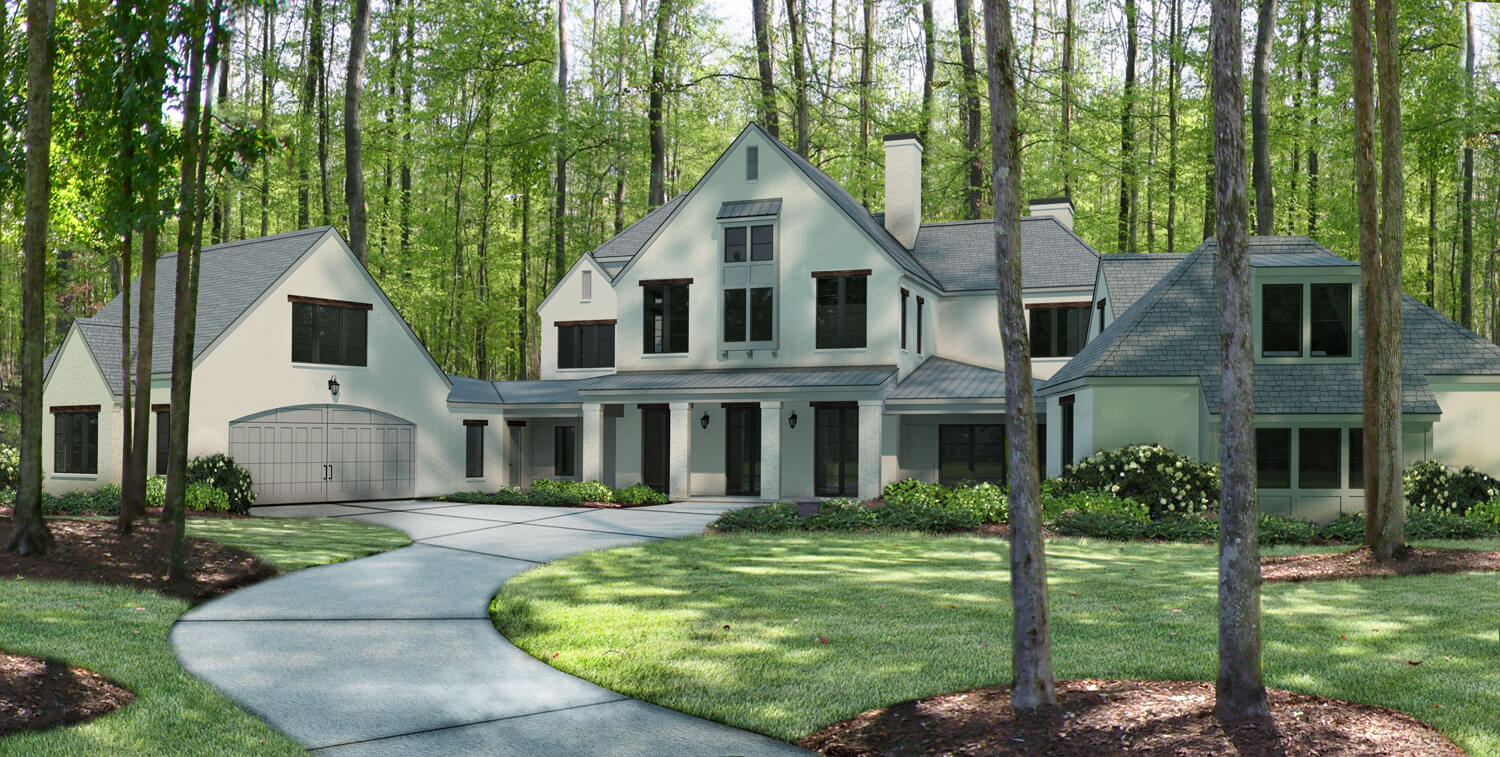
RESIDENTIAL RENDERINGS
Sizes Vary by Project
FEATURES
3D Renderings Provide a Vision into the Final Building
Please see a few of the residential renderings we have completed for our clients. When designing new homes, additions, or remodels, we work closely with the client to help them envision their new space through the use of 3D technology.
We begin the design process with the floor plan. After meeting with the client, we provide several schemes for their review. Typically, the client will chose one plan and will provide feedback on additional changes that they would like to see. Afterwards, Foshee Architecture will make revisions to the chosen plan and will again submit the plan for review. This process continues until the desired floor plan is achieved.
Once the floor plan is nearing completion, we begin drawing the exterior elevations. These elevations are the basis for the 3D Renderings. As always, the process allows clients to make changes and revisions along the way. Eventually, we arrive at the final 3D Renderings below. Finally, this rendering provides a visual representation of our client’s dream.
In our experience, clients appreciate the ability to view their project before hammering the first nail. The 3-dimensional residential renderings allow clients to see how simple changes effect the final project. Often, the renderings provide a time and cost savings to the homeowner. For example, clients can see several paint colors in a rendering, instead of making an incorrect decision during construction and having to repaint.