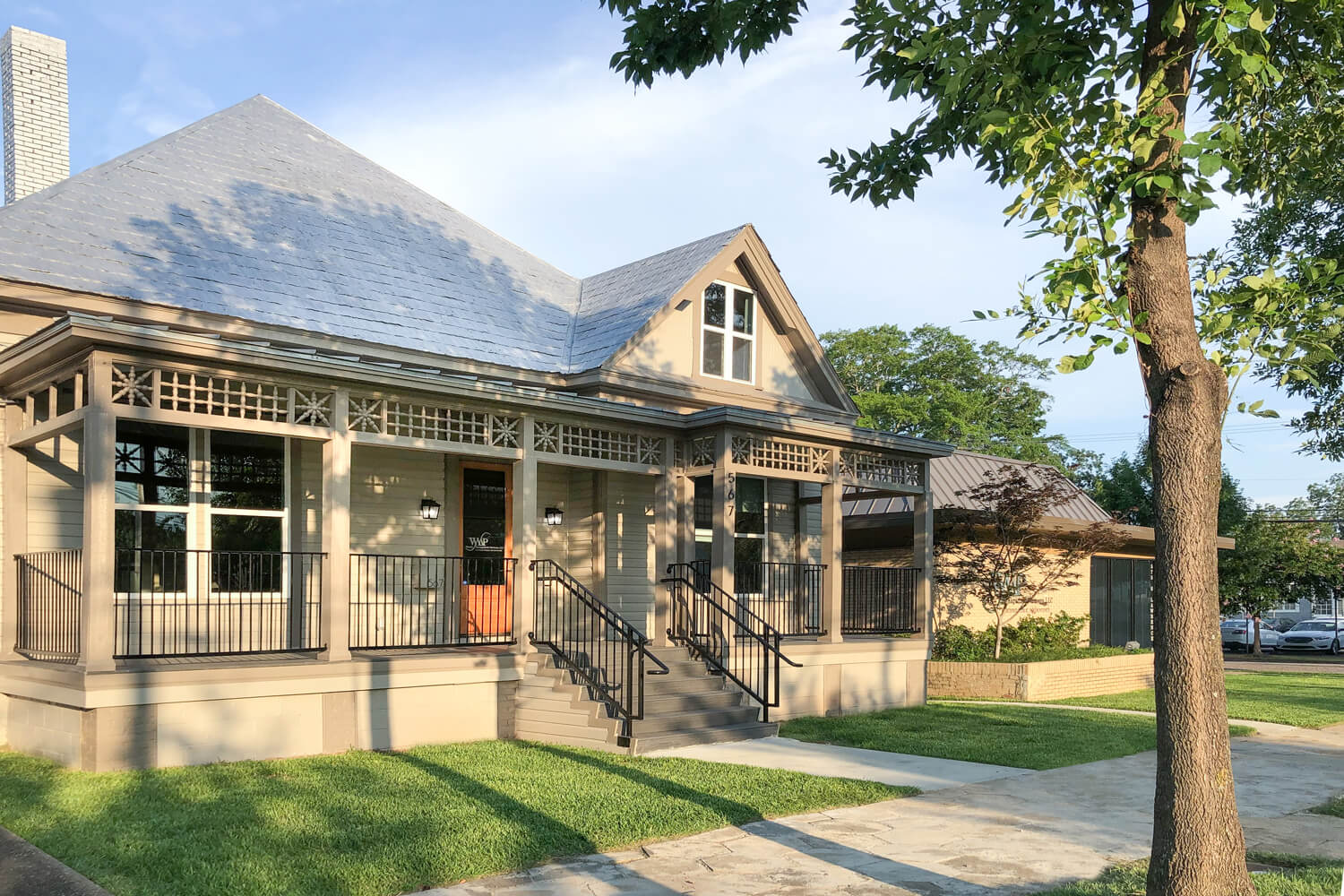
OFFICE RENOVATION SIZE
2,950 SF
FEATURES
Open Concept Office Retrofitted into a Historic Home
Wealth Management Partners transformed an existing historic home into a new contemporary office. The location of the site is in downtown Montgomery, AL. The project features repairs and modifications to the exterior of the home. This includes new exterior stairs, guardrails, and a wheelchair lift. In addition, new windows and a fresh coat of paint enhance the curb appeal.
The renovations transformed the interior of the building into a contemporary work space. A double height space and large reception desk greet visitors at the entry. Also, the two story lobby connects to a second floor lounge and glass conference room. The glass conference room borrows light from the original windows of the structure. In addition, the glass walls provide a branding opportunity for the company. Moreover, the upstairs lounge area looks over the open steel staircase to the area below. Also, the private offices downstairs feature sliding glass barn doors. The rear of the building houses new contemporary restrooms and a new copier space. Built in cabinets provide storage for office supplies and keeps the space tidy. Finally, a second floor break room provides a kitchenette and dining space.
Overall, the design maintains the historic character of the exterior of the structure. Also, it keeps many of the historic elements including the metal roof and wood detailing. The large front porch is inviting for visitors. In addition, the Owner was able to give the building a new life by transforming the interior of the space. The new contemporary interior provides employees an updated office to conduct business.