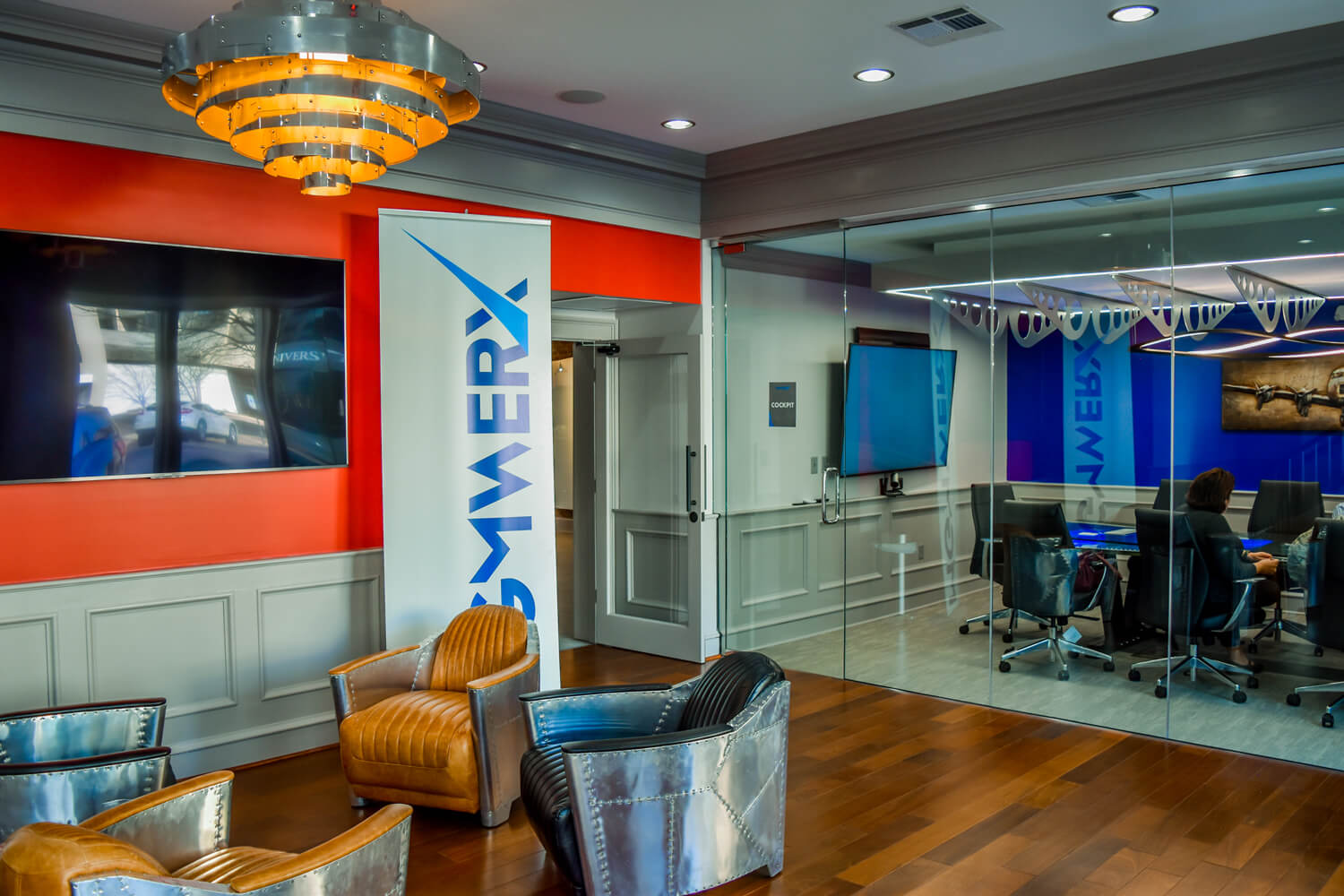
COLLABORATION SPACE SIZE
4,500 SF
FEATURES
Airplane Themed Design with Custom Fabricated Metal Detailing
MGMWerX serves as a facilitator to bring together civilians and the United States Air Force to help solve problems. Downtown Montgomery, AL is the home of the Collaboration Space. It is located only a few miles away from Maxwell Air Force Base. As a result, this allows informal meetings off base and in a unique atmosphere.
Demolition of the first floor of the Chamber of Commerce Building allowed renovations to proceed. The masonry structure features exposed brick walls on the interior. In addition, the client desired a modern design, with an aviation theme. This served as our inspiration for the design.
Firstly, glass walls surround the small conference room, adjacent to the lobby. A custom airfoil design hangs over the aluminum airplane wing conference table. Also, LED lighting along the ceiling provides a glow in the room. In addition, the aviation themed chairs, reception desk, and chandelier greet guest in the lobby.
Secondly, a fuselage shaped corridor leads to the large meeting room. The hallway features custom metal details along the ceiling to mimic an airplane fuselage. In addition, isolation pods along the corridor provide guests a space to work or make a phone call. Hidden LED lighting in the perforated ceiling allows the entire corridor to glow.
Thirdly, the collaboration room features movable glass partitions and custom dry erase boards. This flexibility allows one to subdivide the space into smaller rooms. Also, the kitchen features a waterfall kitchen island and multiple seating options. The focal point is the ceiling, where airplane wings hang down. The wings are backlit with color changing LED lights.
Overall, this was a unique and fun project!